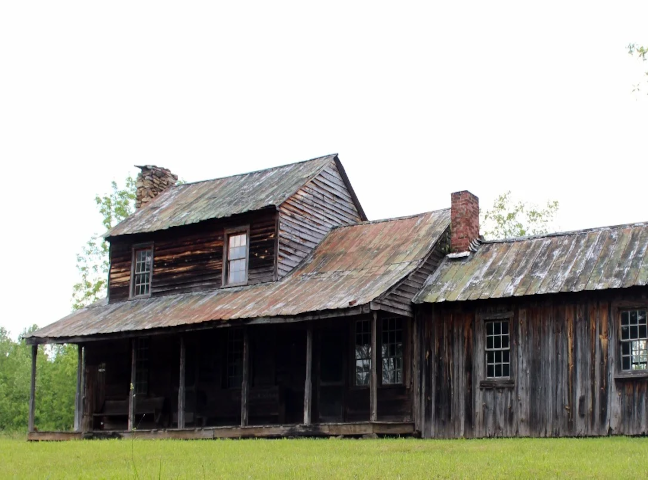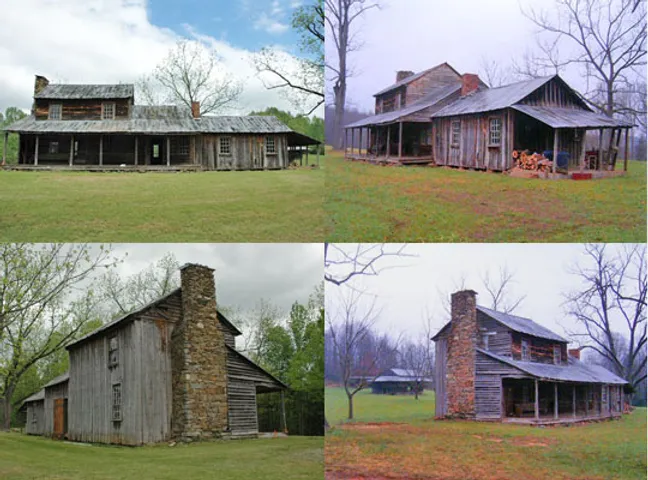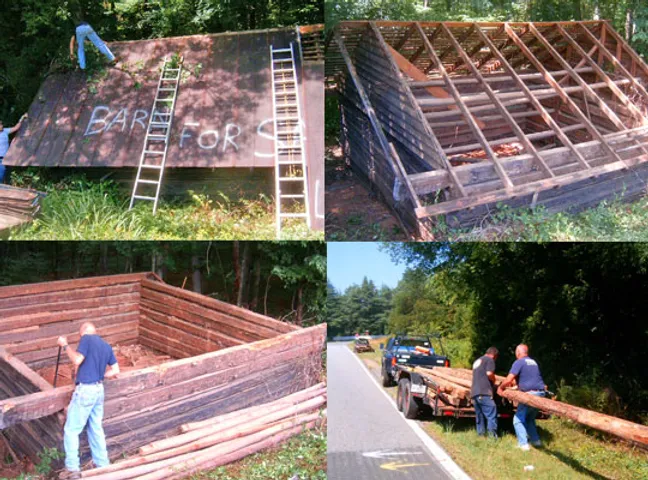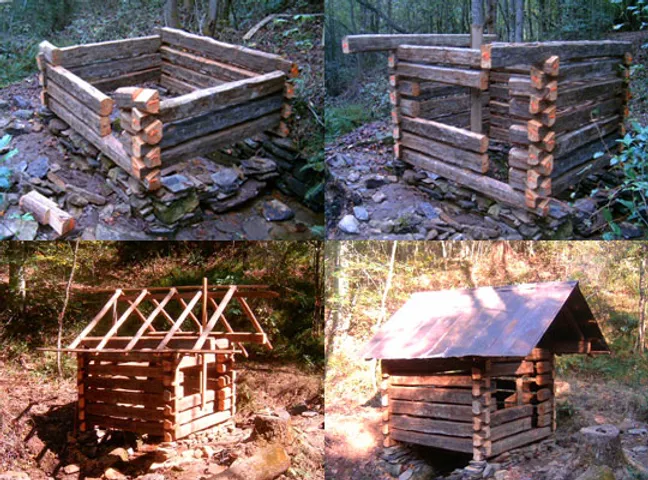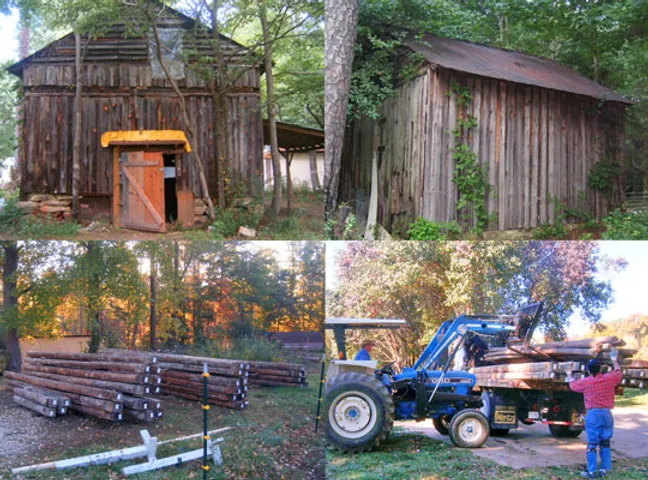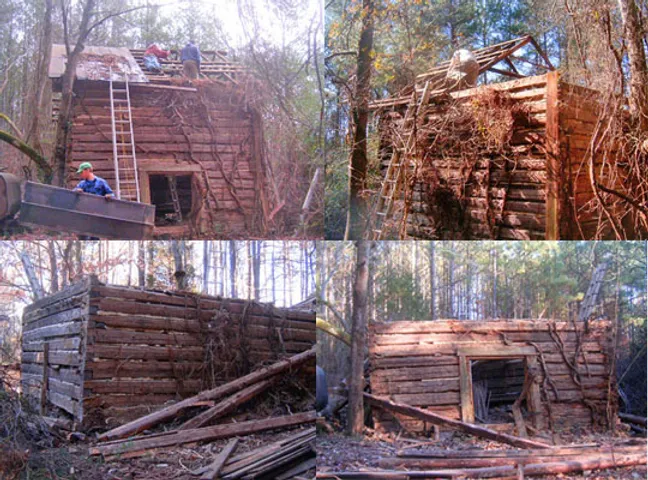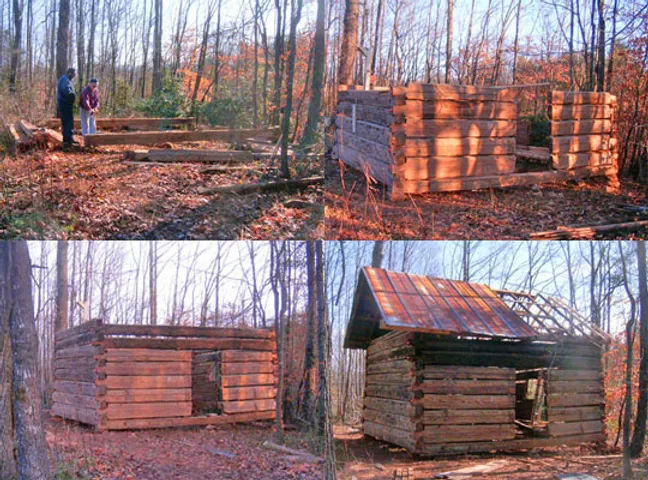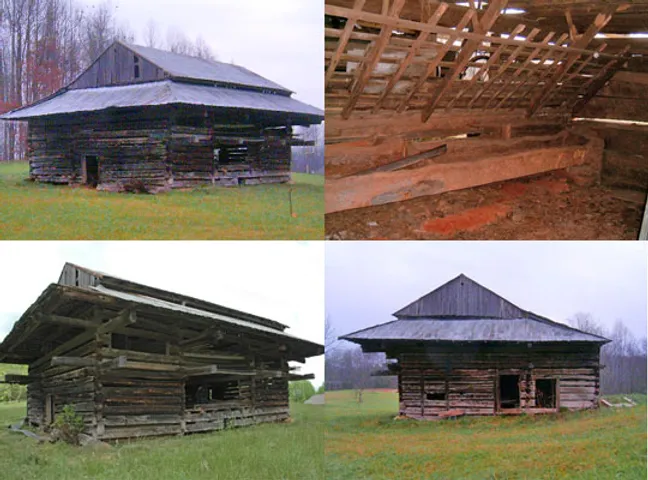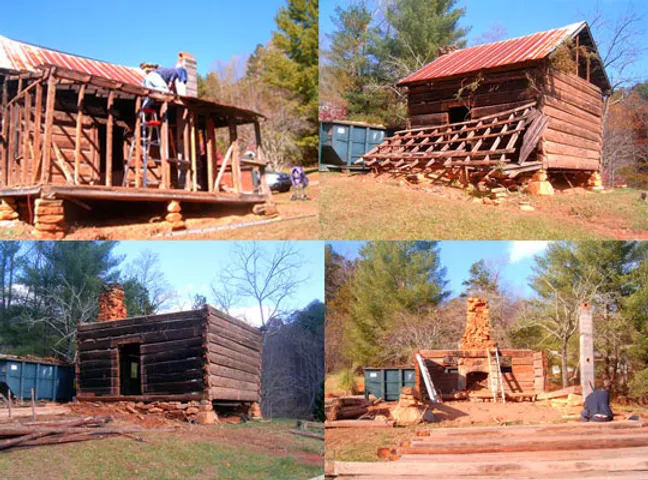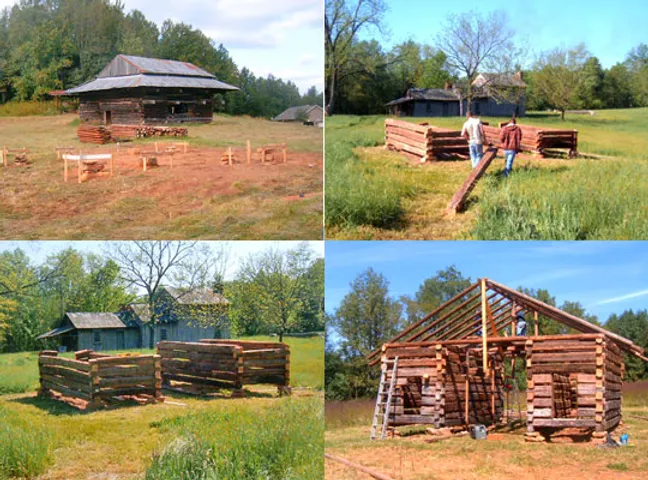Restoration and Development
The left, two-story portion of the house was present in 1778. Later two additions on the right side of the house were added, as well as a shed portion on the back of the house. In 1938, deteriorated farm outbuildings and the rear shed portion of the house were removed. In the 1960s, James Hubbard (born here in 1897) sketched the farm layout as it existed in its heyday, as he remembered the farm growing up. Using this sketch as a guide and salvaging logs from old tobacco barns and a cabin, several log outbuildings have been reconstructed, including the blacksmith shop, spring house, double sided corn crib and the corpse house.
