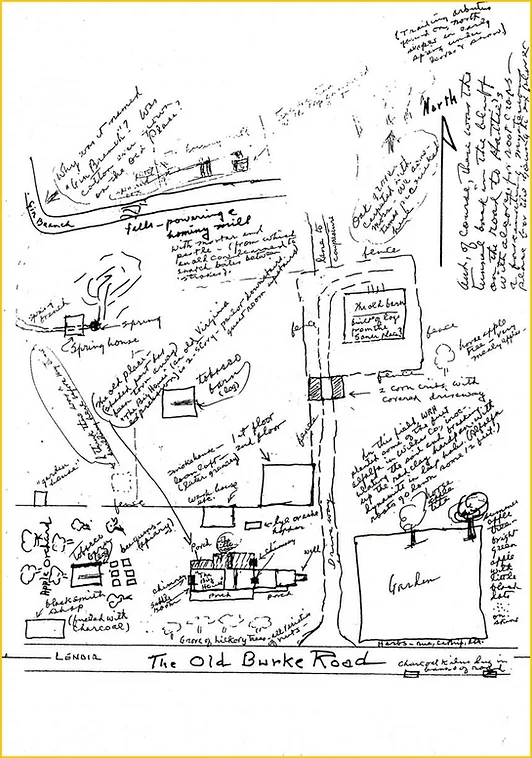Historical Background
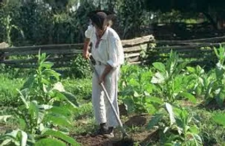
Starting around 1750, colonial farmers settled the Yadkin River valley and along the eastern foothills of the Blue Ridge Mountains of North Carolina. The vast forest, open meadows and fertile river valleys were inhabited by buffalo, elk, mountain lions, bears and wolves. It was a wild frontier to the pioneers and an ancient homeland to the Catawba and Cherokee Indians. These early settlers were farmers when agriculture was characterized by ox power, wooden plows and seeds sown by hand. Crops were cultivated with a hoe and harvested with a sickle. It was a hard life, enabled by the protestant work ethic, the assistance of neighbors and the motivation to accumulate wealth. The colonial farmers prospered, formed communities and promoted commerce. Our agrarian heritage was established, and it dominated society for over two centuries.

In 1778, John Dyer and his family settled on land along the Burke Road, approximately a mile and a half from Forks in the Road, later to be called Moravian Falls in the 1870s. Tapping the abundance of virgin forest, he built, probably in conjunction with local artisans, a distinctive log house utilizing purchased materials including weatherboard, glass, and hardware. In 1784, John sold his property to his son-in- law Benjamin Hubbard, who farmed the land until his death in 1823. Benjamin’s son, Joel Hubbard died young, but his son, William Henry Hubbard, raised 11 children on the farm from 1846 until the 1890’s.
Architectural Context
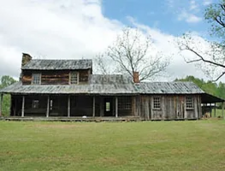
Artisans, versatile in their skills, were mobile and able to travel and work throughout an area as large as three counties. It seems likely that specialized tradesmen helped to construct the Hubbard house. The intricately constructed fieldstone chimney from onsite material suggests a mason’s craftsmanship and a joiner’s work is evident in the Federal-style fireplace mantles, wainscoting, and trim molding.
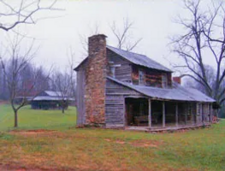
The full-length front porch seen on the Hubbard house was common in Southern houses by the late 1700s. The one-over-one or two-over-two room layout of a bedroom or bedrooms over a parlor or parlor and bedroom is typical of log houses, and the proportion of room size reflects the value of interior space. The parlor of the Hubbard House is five feet wider than the smaller bedroom, with the same proportions in the upstairs rooms.
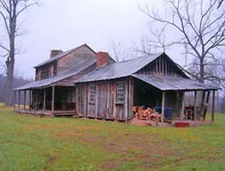
From the 1780s, when traditional building flourished at all levels of society, log architecture in North Carolina attained its greatest variety and quality. Undulated furring strips were crafted to counter the imprecise squaring of the logs, allowing a plumb surface on which to attach the weatherboard. The construction techniques of the components indicate the quality with which the house was built. These components included a shingled roof, glass windows, an enclosed rake, shutters, a full-length front porch, an enclosed stairway, and tongue- and-groove flooring. The Benjamin Hubbard House is an excellent example of refined log construction containing interior and exterior details that display sophisticated craftsmanship.
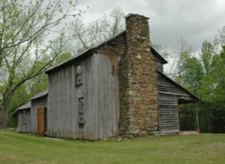
The half-dovetail notch two-story log houses reflect elements of traditional German building techniques, with their enclosed winder stairs, rooms of unequal size, and hall and parlor rooms. This tradition also included an interior centered chimney, but the Hubbard House demonstrates the assimilation of the Tidewater, Anglo-tradition of exterior, gable-end chimneys into the German floor plan. Early, influential Pennsylvania settlers conformed to a Scotch-Irish form of rectangular log houses built using German techniques, with spaces left between the logs for chinking and frequently covering the logs with board siding, as with the Hubbard House.
Farm Layout
Artist Rendering of Sketch
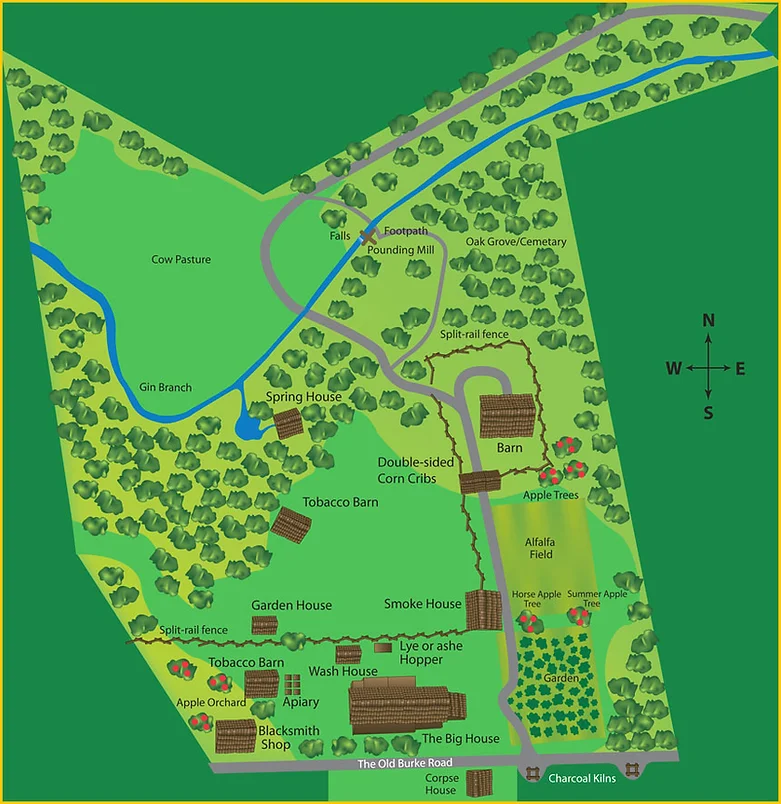
James Hubbard Sketch
